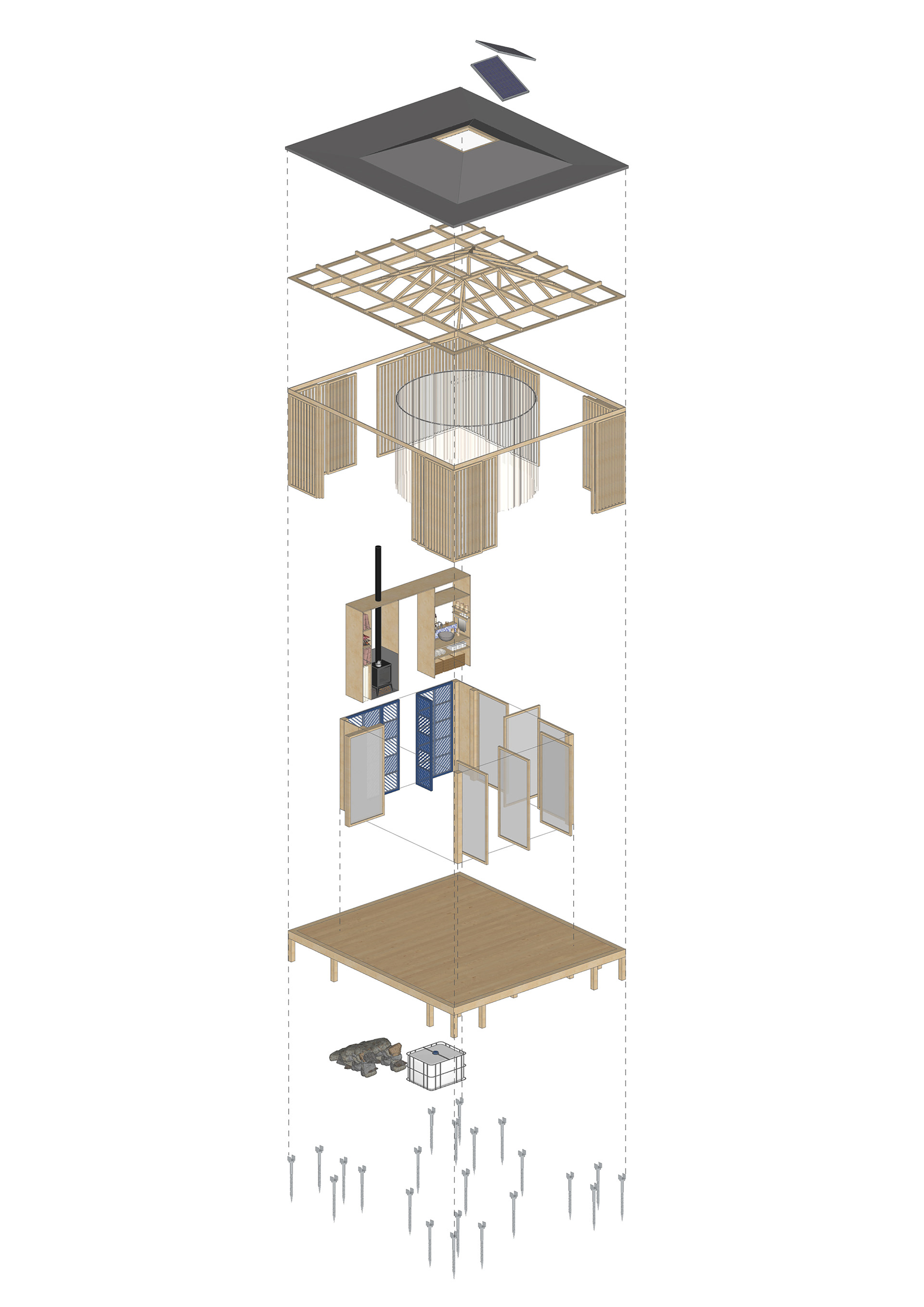Collaboration: MIAOW studio
Location: Vale de moses, Portugal
Project year: 2020
Area: 35,5 m²
Height: 4m
Location: Vale de moses, Portugal
Project year: 2020
Area: 35,5 m²
Height: 4m
Vale de Moses Yoga Retreat welcomes visitors from all over the world who visit this place in search of a new meditation experience in the pine and eucalyptus forests of central Portugal. The aim of the competition was to find a form of additional structures for meditation, yoga, massage and acupuncture. The project involves the creation of 4 structures on a hill next to the existing buildings of the facility. One of the main goals of the project was the selection of appropriate, ecological materials. Wood was used to construct the buildings due to its availability. The houses also use photovoltaic panels and use the gray water and rainwater. The entry level to the cottage has been raised to suit the mountainous terrain. In the central part of the building there is a free space for a therapist and a guest of the facility. In the entrance area there is a structure with cabinets for items needed for therapy, a washbasin and a free-standing fireplace. In order to control the access of sunlight, sliding wooden panels are placed on the outer part of the house, which provide privacy during therapy and open the space to other users when it is not in use.
site plan
schemes
plan
section
front facade
technologies


construction