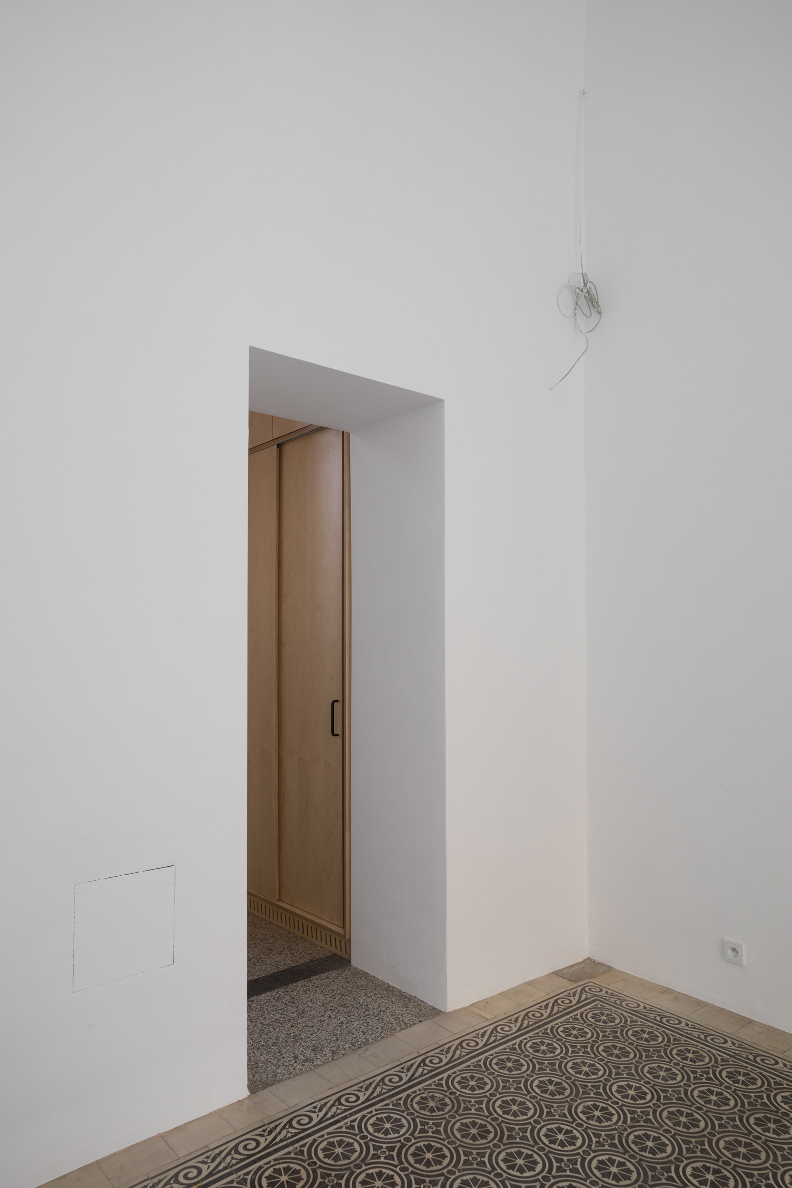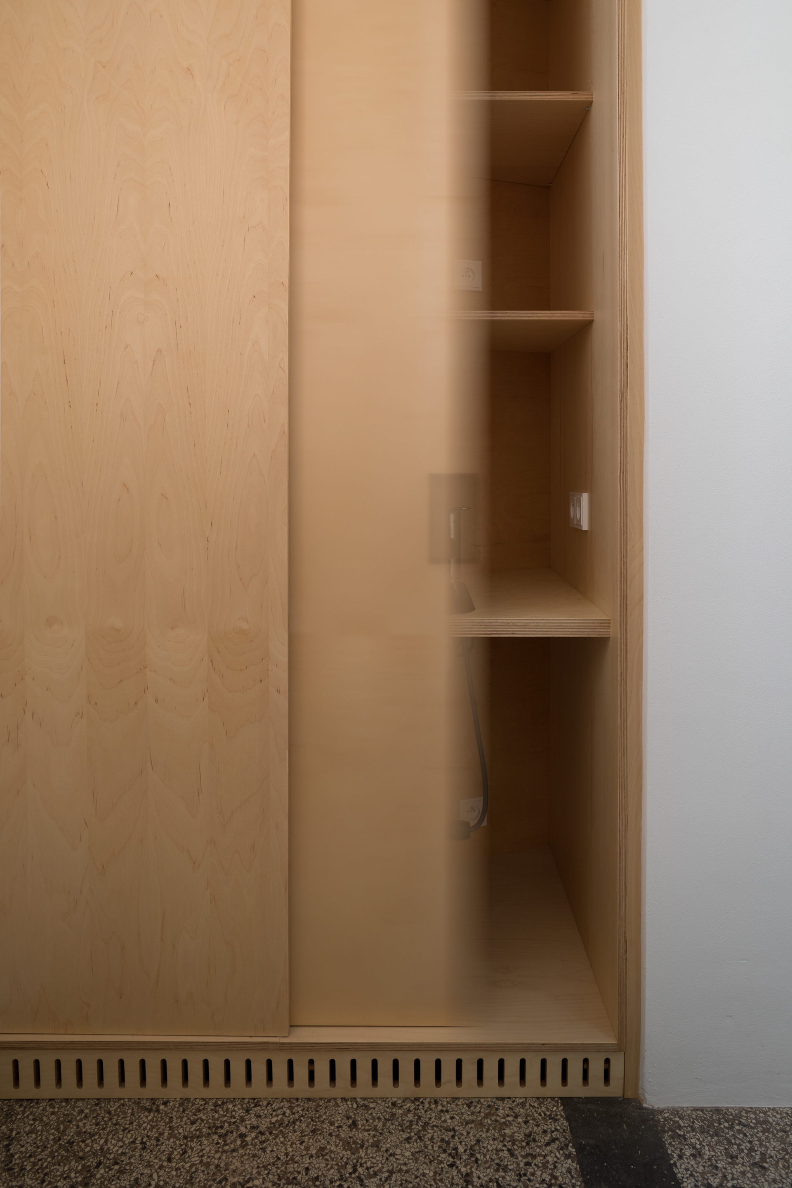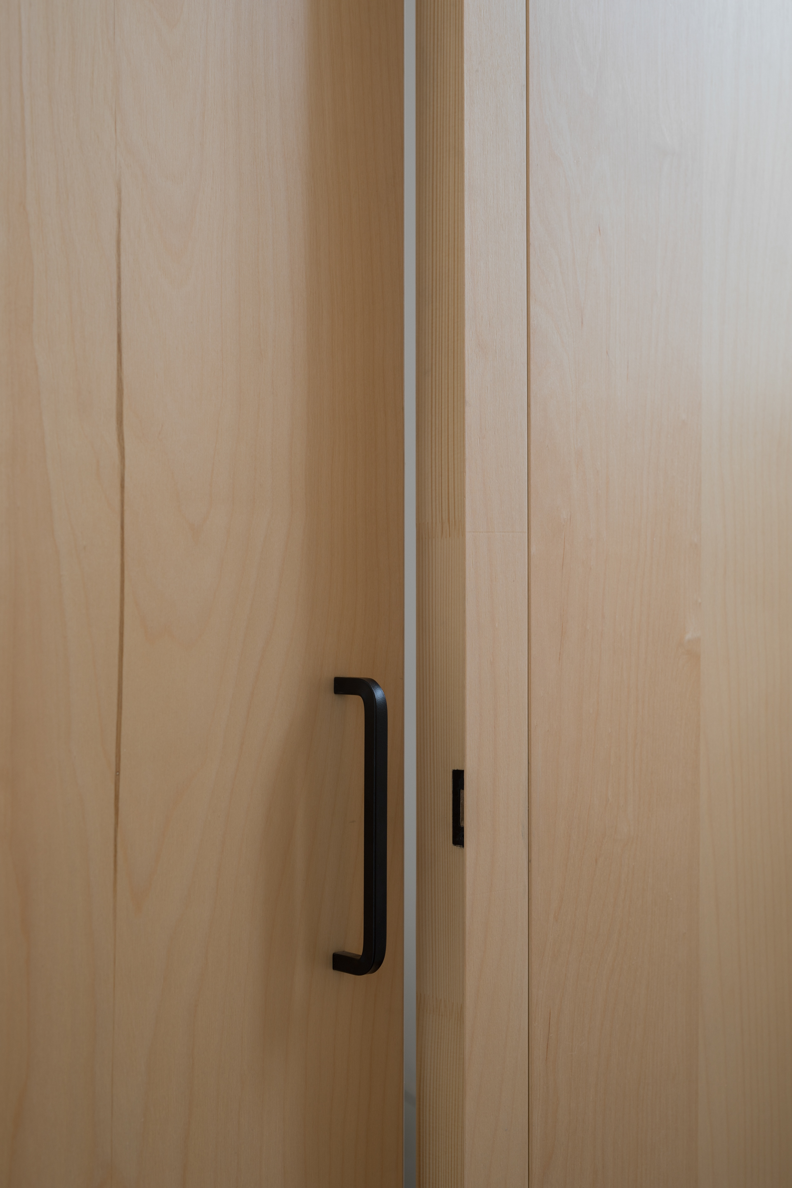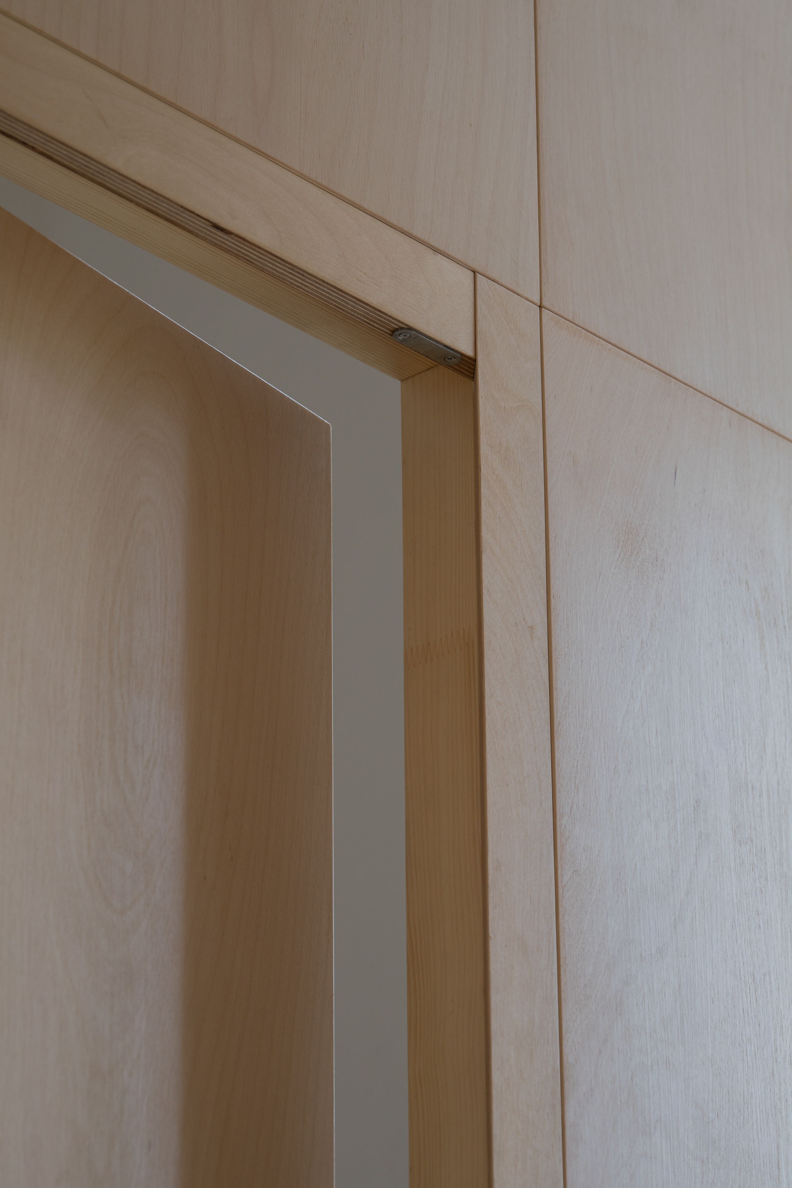renovated entrance
Collaboration: MIAOW studio
Location: Moskevská 77, Prague
Project year: 2018
Area: 25,7 m²
Photographs: Jonáš Verešpej
The project includes the renovation of a part of the ground floor of a tenement house on Moskevska Street in Prague. The main goal of the project was to create a universal maintenance room for the commercial space, which consisted of a kitchen area and a bathroom. Due to the size of the room, the kitchen area was placed in the wardrobe structure. The right part houses a sink, microwave and technical devices, while the left part functions as a wardrobe. The structure of the bathroom door was placed in the middle of the window. The main entrance and commercial space have been renovated.



interior



wardrobe



bathroom door